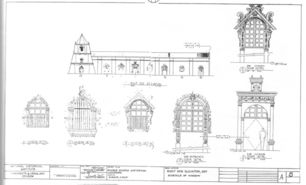



The beauty and magnificence of the Miagao Church lies in its unique and imposing architectural designs, ornaments and motifs. It is also a "church fortress" as evidenced by its massive stone walls and buttresses and other architectural and construction features and elements.
The church is characterized as eclectic in style - a selection and conglomeration of different selected architectural styles, motifs and ornaments - like the Baroque, Romanesque, Gothic, Classical, and other known architectural styles.
The stones (igang or sandstone) which compromise the walls were quarried from the mountains of nearby towns. The massive stone wall (1.22 meters thick or four feet) is a rubble stone work blocks of stones laid uncoursed and bonded by lime mortar. The walls are reinforced by seven stone buttresses on each sides spaced at 8.00 meters on centers and a thickness of more than 2.0 meters on the ground level and tapering at the top of the wall at 1.80 meters thick. The buttresses is of gothic architectural style and construction. In between the buttresses are window openings and a side entrance door of romanesque architectural style with ornaments and motifs of baroque and classical styles.
The church was burned during World War II. What remained were the walls, facade and bell towers. After the war, rehabilitation and reconstruction started. The first structure that was reconstructed was the roof trusses made of wood and a mixture of galvanized iron roofing and aluminum roofing. Then the burned stone walls were plastered with cement mortar and the refinishing of the flooring soon followed. The altar was enlarged and the altar floor was finished with granolithic marble finish. The roof trusses were later replaced by a more or less permanent wooden trusses and galvanized iron roofing.
When the National Historical Institute took over the reconstruction and rehabilitation work, the first thing they did was to peel off the cement plaster on the exterior wall surface and at the same time restore the existing ornaments and motifs. The NHI also designed and constructed the perimeter fence of the church. Then they designed and fabricated the new steel trusses. Later on, the steel trusses were installed at the same time demolishing the wooden trusses and roofing. The installation of the first 8 trusses were done by a contractor from the city. Then the local workers took over the demolition of the old trusses and roofing and proceeded with the installation of the new steel trusses and long span metal slats. There are 19 trusses spaced at 3.50 meters at the center. After the roofing was completed, work on the interior ceiling started. This was done by local workers from nearby barangays of Miagao. The ceiling is steel and framed finished with cement stucco. The form of the ceiling follows the arched bottom chord of the steel trusses designed by NHI. After the ceiling was completed, the cement mortar plaster on the interior wall was peeled off by tooling to reveal the "native or natural" characteristics of the stone. Then the ornaments and other architectural motifs and features were added, derived from the existing exterior wall ornaments and motifs.
The choir loft was reconstructed based on the existing columns and piers. The method employed in the construction of the choir loft was a conventional reinforced concrete construction. Then the exterior ceiling and eaves were constructed. The method employed is similar to that of the interior ceiling.
The floor of the nave of the church is finished with marble slabs 3/4" x 24" x 24" in size taken from Romblon and Bulacan. Before the flooring was started, the workers had to excavate about 50cm (20") to locate the original floor level of the church.

| 
|

| 
|
[see also Architectural
Designs and Motifs of Miagao Church]
[see also Component Parishes]
[back to top]
[home] [profile] [history] [government] [tourism] [education] [events] [downloads]